
Erbil Citadel Revitalization, Irak
2nd prize of the restricted International Competition, 2011
The Citadel of Erbil has two exceptional qualities that in unison convert it into an extraordinary place: the exceptional conservation of the archaeological substrate, and the fact that the Citadel is still inhabited and therefore alive. From our point of view, life and architecture are consubstantial, but rarely do they coexist in their finest expression. Academic architecture tends to exclude life, and life usually disdains the order and higher beauty of architecture. When both life and architecture live together in harmony and mutual respect, the right kind of civilisation flourishes. That is why we consider that all of our proposed actions should respond to the dual requirements of life and architecture.
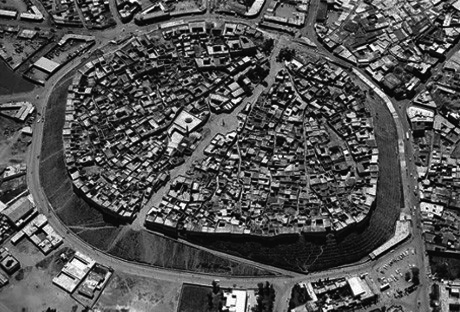






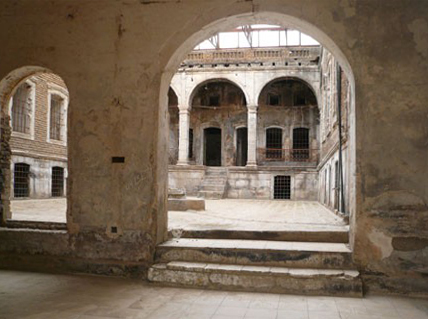

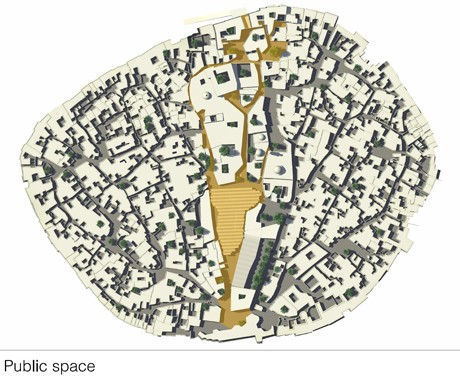
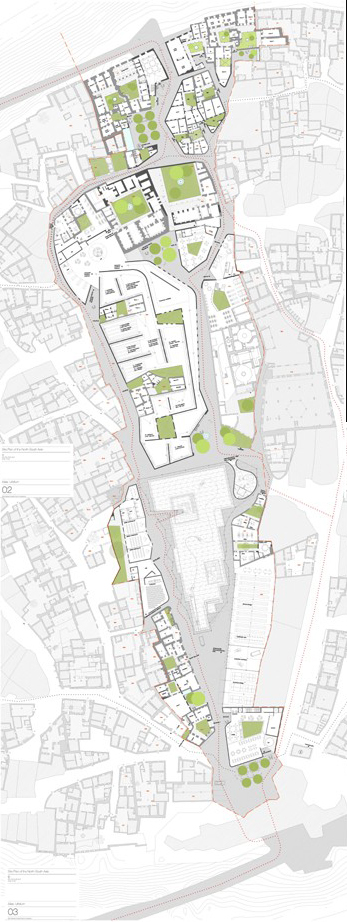
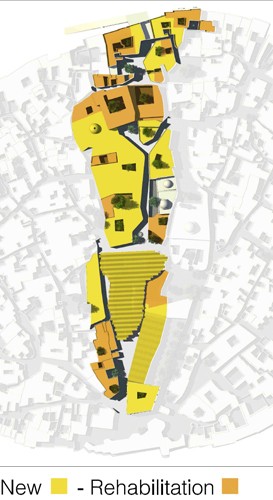
Criteria for Architectural Intervention
With regard to the criteria for architectural intervention, our proposals should form a model for any future intervention in the rest of the Citadel, adapting these criteria as a blueprint, appropriately scaled both to the general revitalisation of the Citadel, as well as to the economic and social characteristics of the interested parties.
We propose selective rehabilitation that will progressively substitute the "shack construction", whose appalling material quality, inexistent utility or memory precludes any justifiable conservation, combined with the rehabilitation and consolidation of the 335 catalogued buildings.
The construction or reconstruction strategy that we propose becomes more or less rigid, depending on the particular level of conservation of the buildings, as well as the density and quality of the existing buildings. Our priorities are focussed on the preservation and the restoration of the quality of the original public spaces in the Citadel; organic, friendly and at a human scale.
In order to achieve this, our project implies respect for the existing fabric, designed to guarantee continuity with the prevalent construction techniques within the Citadel, built mainly of brick, which is occasionally rendered, and in some exceptional cases, of stone. Having stated this clear aim regarding the recuperation of the morphology of the currently disfigured public spaces and of the preservation and consolidation of the substratum upon which we intend to operate, we will now explain with more precision what we understand to be the correct approach in order to be respectful with both the past and by extension with the present.



Erbil Citadel, Erbil (Kurdistán Iraquí)
Client: HCECR (High Commission for Erbil Citadel Revitalization)
Date: 07.2011
Surface:490 Ha
Project: AV62arquitectos (Victoria Garriga + Toño Foraster)
Collaborators: Blanca Pujals, Stefano Carnelli, Anna Larré,
Duarte Almeida, Nuno Lopes, Zsuzsanna Tolnai, Elsa Escobedo
Renders: Duarte Almeida, Zsuzsanna Tolnai