

Xu Gong Island Masterplan, Shangai, 2013
[Urban Planning]
The drafting of the Master Plan of the island of Xu Gong is conditioned by a previous project which has already established some areas of occupation. The previous proposal proposed a series of slopes in the different areas ranging climbing the different hillsides. The rock that has been extracted from these clearings has been stockpiling as material for the construction of the dock of the Marina.
Xu-Gong Island has an area of approximately 8 hectares, is a pristine island with its original morphology modified due to the formation of the slopes set out in the first MP. One of the first assumptions that are taken into account when making a new approach is to try to maintain the natural character of the island to the fullest, with the new building trying to recover the original morphology.
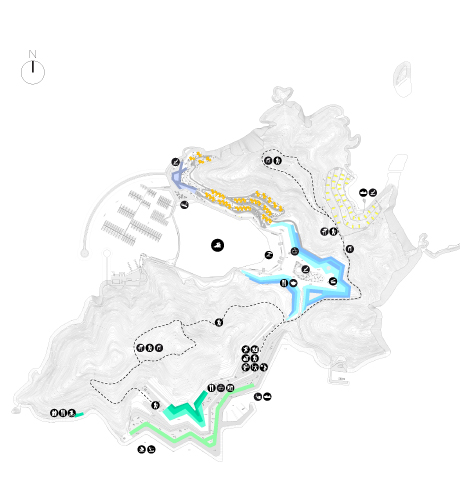

An essential issue for the future operation of the island is the rehabilitation of the lagoon at the centre of all activities and functions that will be generated on the island.
This requires a conditioning of the current state of the lagoon, is expected bottom cleaning of existing sludge, natural treatment water purification and cleaning, replanting of aquatic vegetation and the creation of a beach on the west end. All these operations are performed to enable all the bathroom and leisure activities provided. As anticipated activities swimming areas, canoeing, sailing, water games, diving etc.


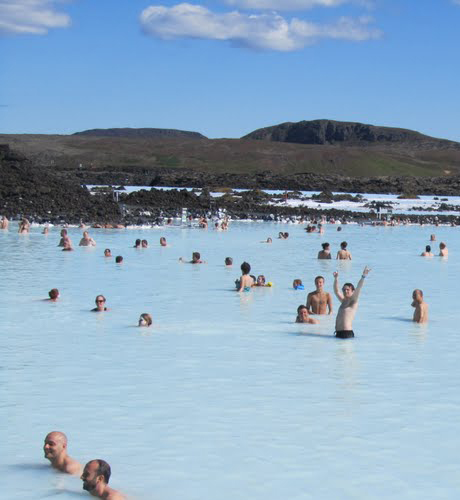
According to the areas we provide different topologies of building, they all try to minimize the most the visual impact of the edificatory volumes. The island is divided into four sectors:
1. South Lagoon Sector
In this sector there are a number of slopes already made, from our point of view are they totally disproportionate for the type of building that is expected in the area. Therefore we intend to propose a visual minorization of these slopes, providing different levels, so the visual impact of the bank face it is not seen in all its dimension. At the same time the building relates to the base of the slopes, we maintain the roof plane at the same level the posterior slope, in this way the volumetry is much more integrated. Also plays a very important role landscaping and vegetation, it would restore the perception of a “natural” landscape.
There are different types of planned housing, ranging from 300 m2 up to 450 m2. The area is low-medium density, family houses with large gardens and green areas with privacy.





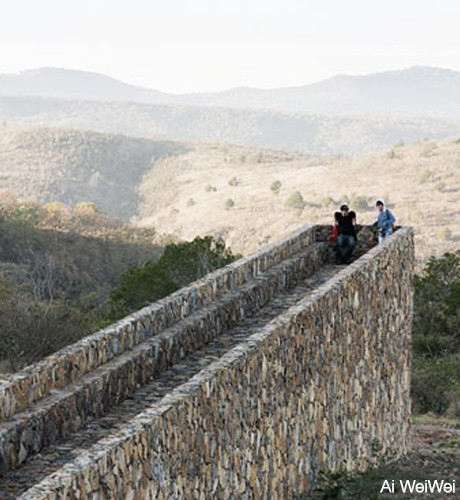
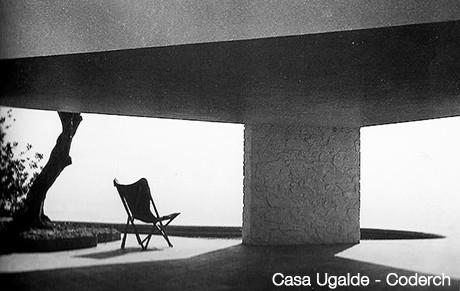
2. Central Sector
In the central sector is where a higher density is expected, is the area with more square meters of construction and will house most of the shopping and leisure activities on the island. This is the area where there is more flat ground surface and this allows us to create a central space where the whole edification revolves around this esplanade facing the lagoon, the seafront promenade is the virtual limit of this area, creating an horizon line before the beach.
The lagoon is a natural element, essential to generate all leisure activities around, so it is expected a continuous cleaning of the water, the introduction of lake vegetation, the introduction of different elements of play and leisure as swimming pools, playgrounds, rest areas, canoes etc.
To decrease the impact of the building is necessary to foresee a series of buildings that will lean on the side to accompany the existing topography vegetation, we also use green roofs to minimize the visual impact of the whole volume.
Somehow, these buildings recall the way to deal with slopes in traditional rice fields.
The first level would be located where the commercial area and the different access to hotels and housing of the upper floors are. In the central esplanade we provide two zones, one more public with a park program and a second more private where there would be a large pool for guests of the hotels in this area.
The second and third level would be hotels, apartments and housing.

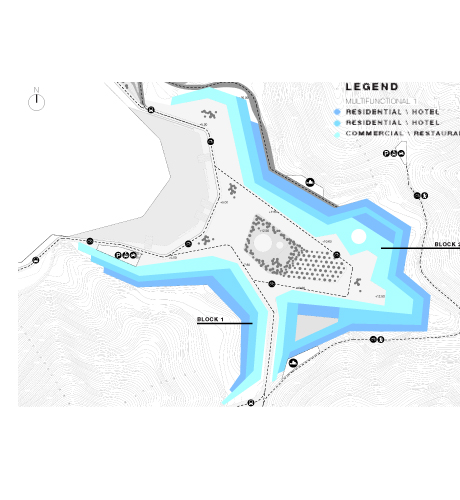




3. South Sector
This sector has two distinct areas, a first that collect all the edificatory front of the seafront and a second one linked to the topography and which we also expect to slope the building.
The front building is proposing a blurring of its skyline, the undulating deck profile enables the possibility of a large longitudinal building, giving the impression that it is not a single building but can be understood as a succession of different buildings.
In the bass of this longitudinal building is proposed all commercial, the intention is that it fills the space intermittently, leaving permeability spaces to the rear space and creating protected areas for the terraces. This decomposition of the base, the feeling of buoyancy, enables to subtract edificatory “weight” giving lightness to the building.
Access to housing and hotels in this building are planned by the back.
The upper buildings are divided into three levels. A first level where the art deposit is located and another two where the Health Care Centre is located.
These two levels are related to the slope in a similar manner to the central area, roof gardens with terraced buildings.

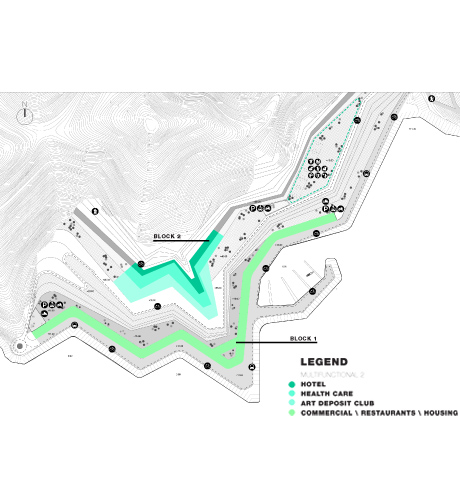

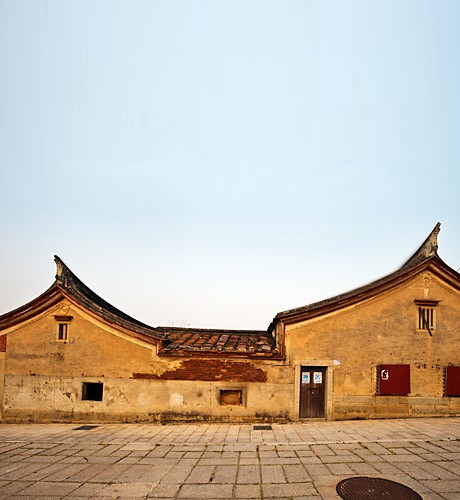
4. North Sector
In the northern sector there has been no alteration of the original terrain. Therefore we believe it is appropriate not to change the existing topography and all the elements that are expected in this area, such as access walkways and cottages are arranged so that they do not alter the existing terrain. Foundations of low-impact and lightweight surface structures are provided in these edifications. In this area all buildings are raised in wood. This type of construction is reminiscent of the traditional houses in Chinese water areas.



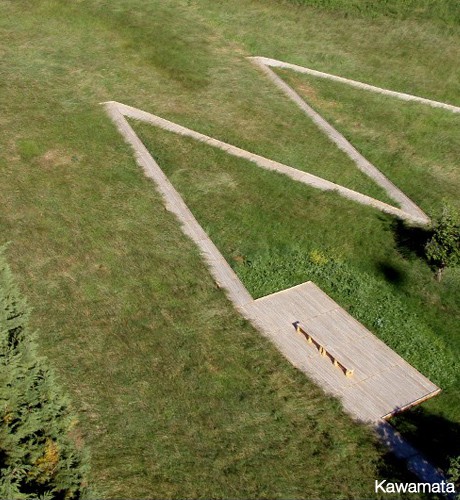
Location: Shangai
Client: Private Company
Date: 2012-2013
Surface: 8 Ha
Project: AV62 arquitectos (Victoria Garriga + Toño Foraster)
Collaborators: Blanca Pujals, Stefano Carnelli, Samanta Sgueglia, Liliana Teixeira, Veronika Juhasz, Aneta Bura