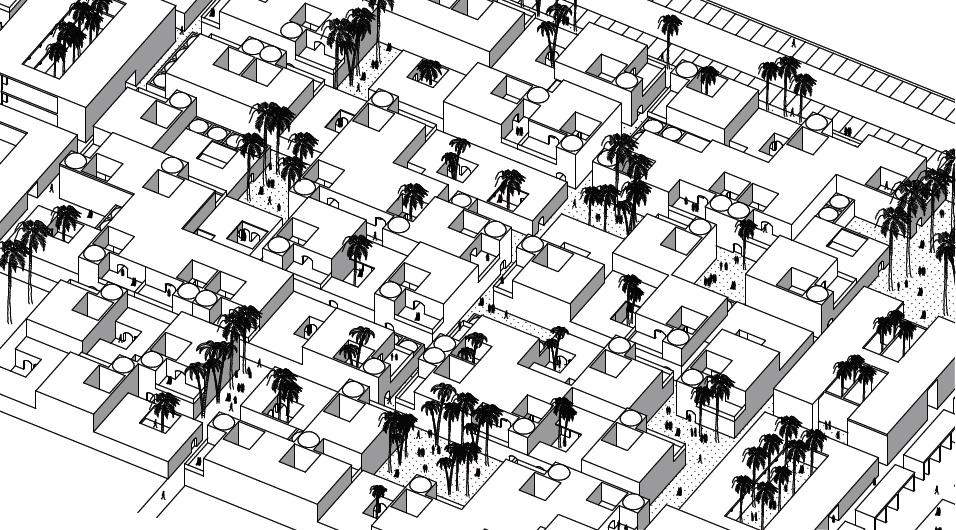
Sawa Lake
Sustainable and integrated proposal for tourist development, Iraq, 2014
We understand that this project is beyond the scope of strictly business related to tourism development. It is a project of social interest. Under current conditions of Iraq, projects that aim to provide spaces for leisure and relaxation to people and families should be considered social projects.
The two basic objectives of this project will be:
1. Ensure the habitability, the comfort and well-being in these new leisure spaces.
2. Preserve the ecological balance of the fragile and beautiful environmental surroundings.
In this project we will have to deal with the most important and controverse concepts of the architecture: liveability, durability or reversibility. The human footprint, the relation that the humans has to establish with nature in owr time, or wich is the contemporary and the intemporary cultural context of the possible inhabitants of this place. As always, the best practices from the past can give us key clues to project our vision to future.




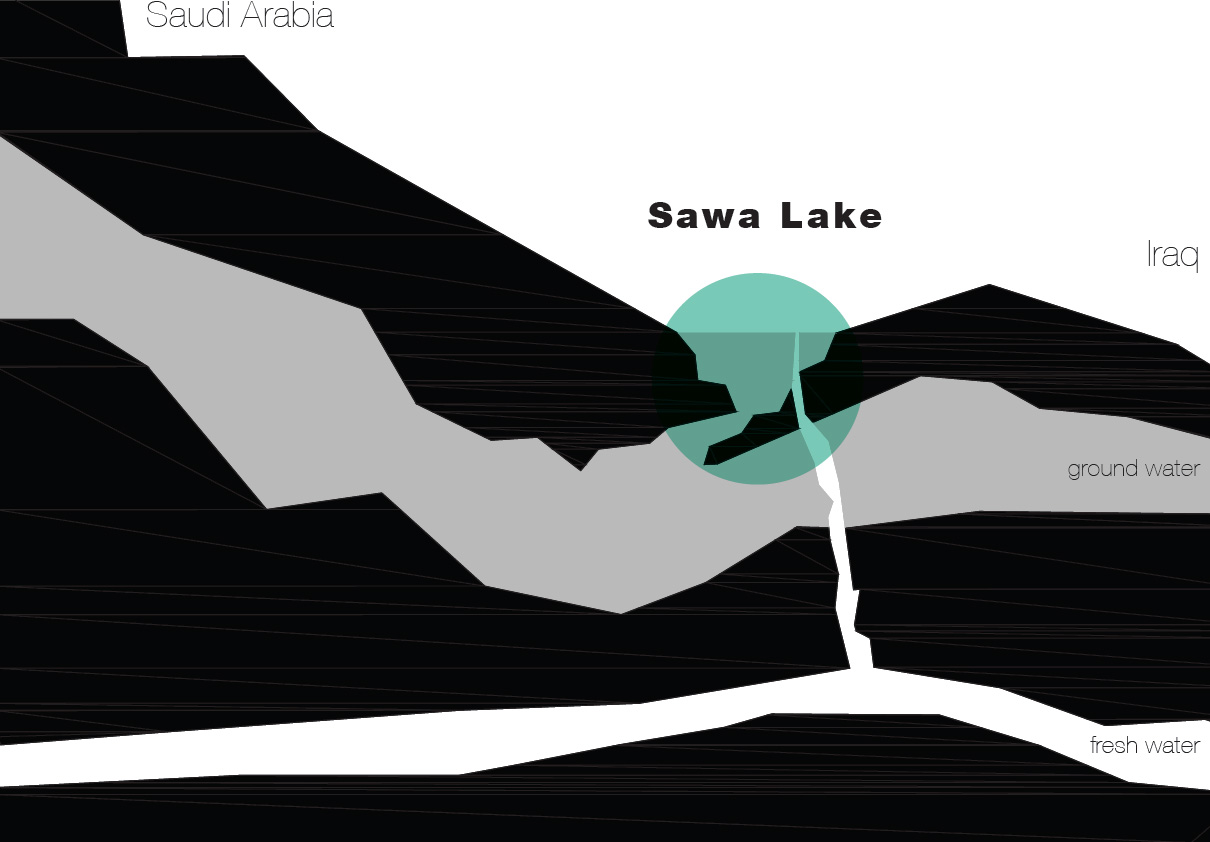
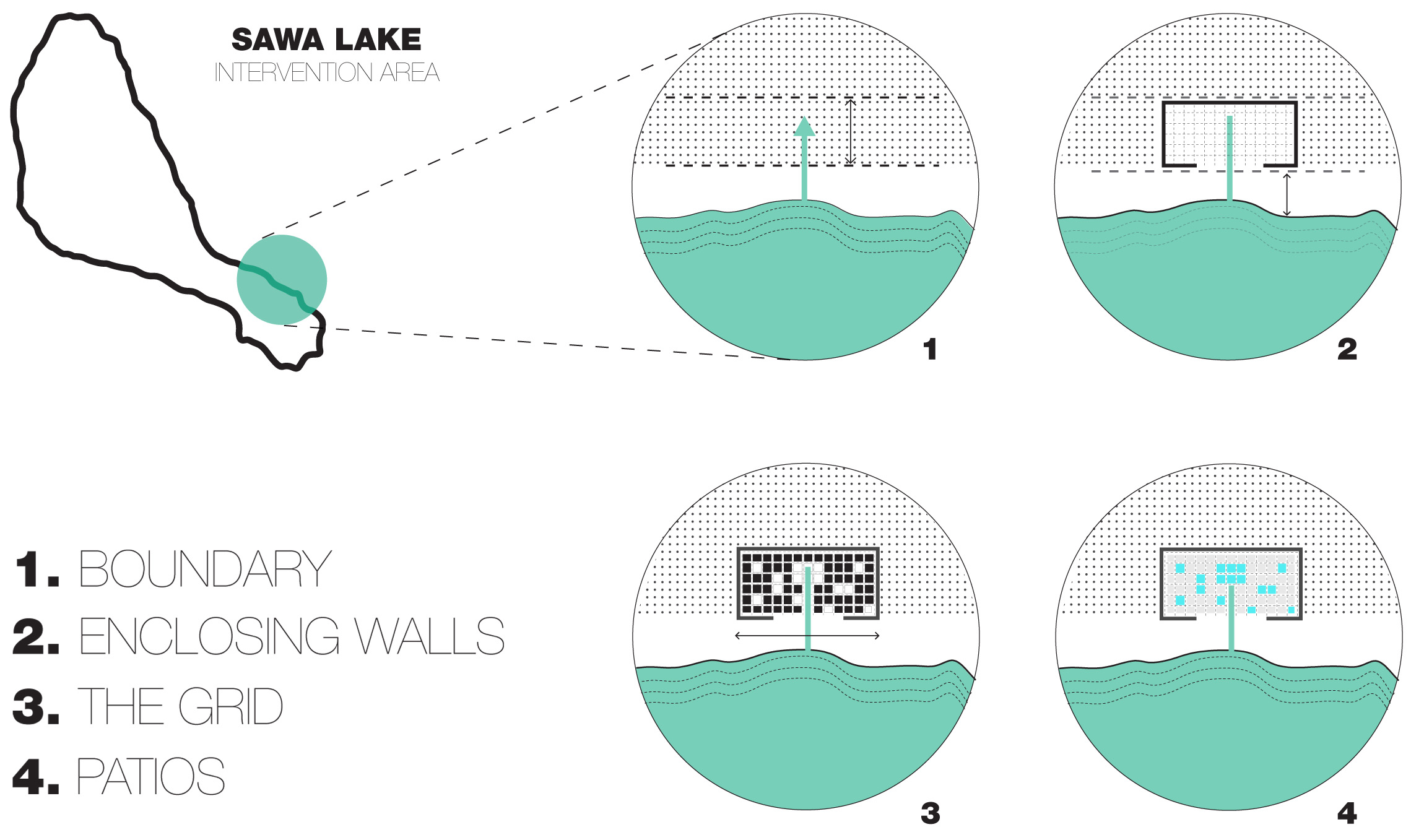
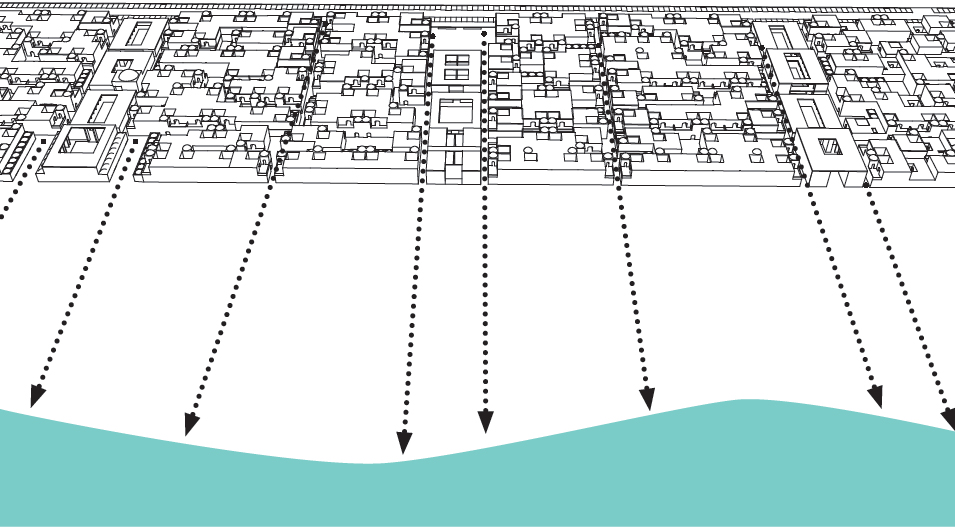




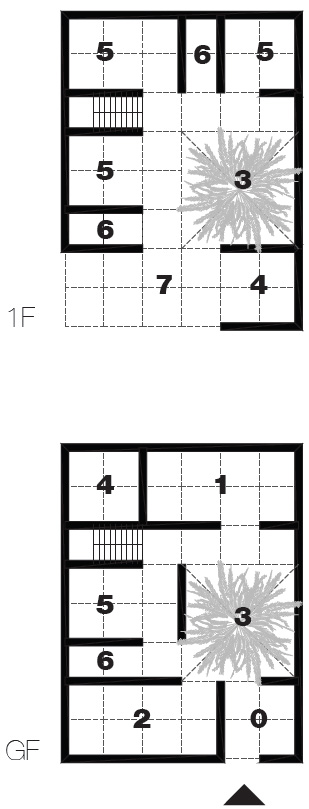
Area of intervention
As first thing it will be important to define and delimit with the authorities the area of development in Sawa Lake, as well as restrictions to the intervention according to the distance to the lake. This in order to ensure the two main objectives of this project. We propose to establish a protection distance line from the lake, and a wall, to protect us from the desert.
The enclosing wall
In an arid context like we are in Sawa lake surroundings, the enclosing wall is for us a key element for defining a clear boundary and allows us to create a complete interior Universe, protecting ourselves and our lives from an aggressive exterior like it is the desert. After this first operation of delimitation of the protected space, we will design an introverted additive structure, overcoming the dichotomy between geometry and organic that is stated in Islamic architecture.
Housing Unit
The single house the basic unit on which the urban fabric of this new city is defined. The geometry of the modular system has the capacity to be combined. This versatility provides complexity and richness to the domestic space as well as to the urban space. This human and variable urban scale is a necessary condition for a good life, even more so in a place of rest, relaxation and recreation.
The combination of these equipped avenues with randomly organized housing units generates a neighbourhood of winding paths, where small and changing spaces transports us to complex and varied universe. The experience of space is rich and changing. The walks are filled with subtle differences. The houses, that are in fact very similar, will be perceived as unique and special.
The house is a courtyard house. The courtyard house is the most timeless, adaptable and versatile model. Its enormous efficiency has made it an extended model from Mesopotamia, Greece, Rome, The Islamic Empire, Spain and from there to Latin America. The validity, efficiency, beauty and sustainability of this housing model is unquestionable to us.
We will study the uses of those spaces. We will try to recover the specific ways of using the space in the Iraqi social and cultural tradition. Only then can we ensure the welfare in these areas for relaxing and meeting.
We understand and share this conception of the interior space where the walls do not stop the vision. This vision through filters helps transport the imagination to an infinite universe. The lattices that filter the light and veil the image, the mosaics with their geometrical and mathematical evocations of the cosmos, are crucial element to build this magical interior world. In this interior, a person is not confined. A person in this interior has the capacity, through architecture, to mentally travel to an infinite, complex and poetic world. The best contemporary design, supported by the latest technology allows us to recreate these atmospheres and spatial sensations of welfare and happiness.
Location: Samawa, Irak
Client: Ministry of Tourism Development Samawa
Date: 05.2014
Surface: 490 Ha
Project: AV62 arquitectos (Victoria Garriga + Toño Foraster)
Collaborators: Samantha Sgueglia, Vana Haklička, Dora Popić